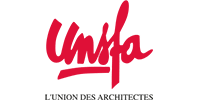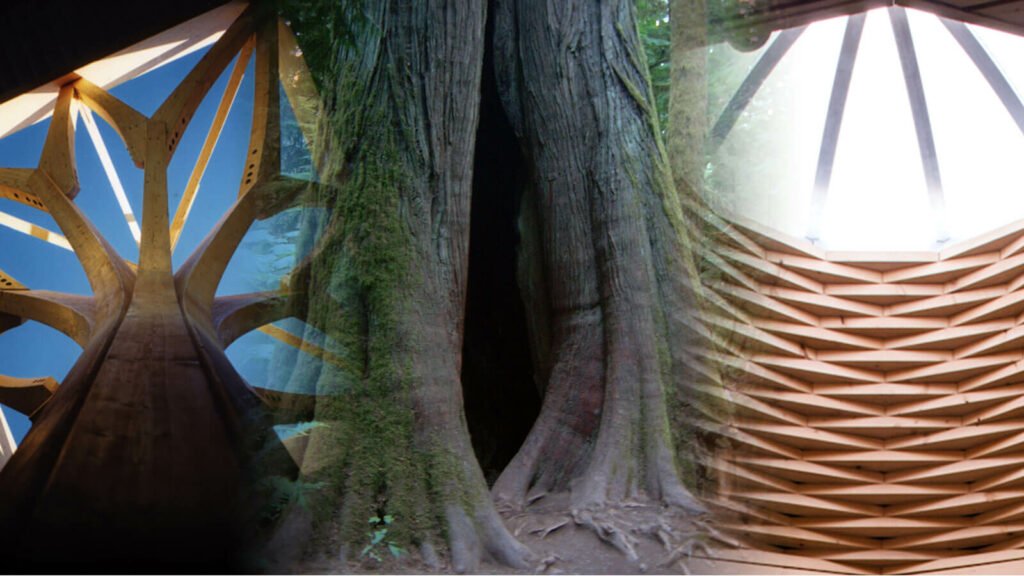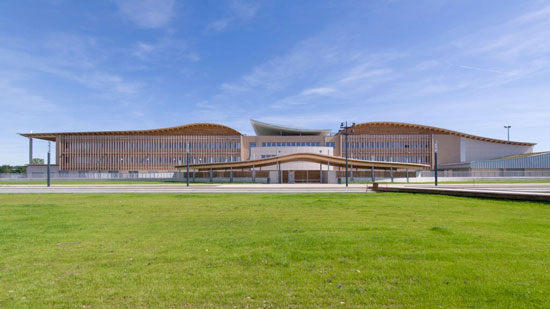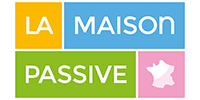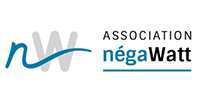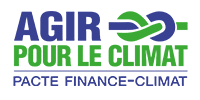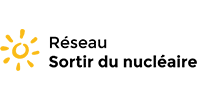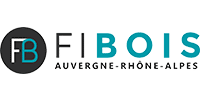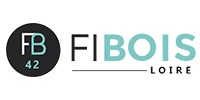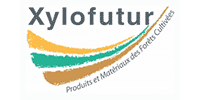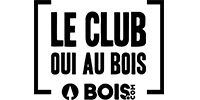Archipente has been at the forefront of innovative sustainable timber construction since 1980.
Commitment to carbon-neutral architectural design has been the core focus of our firm since the first petrol crisis. Ever since, we have striven to encourage clients and contracting authorities to invest in low energy sustainable buildings.
Some of the hallmarks of our constructions are ultra efficient insulation, low maintenance and minimised consumption of non-renewable energy.
Having acquired the Certified Passive House Consultants Label in 2014, we remain passionately dedicated to ecologically sustainable architecture.

Team.
A dynamic core group with a high level of computer expertise and an integrated timber and concrete construction engineering department, we are primed to react to our clients’ needs in order to offer comprehensive project management from start to finish. Our active participation in professional training courses and conferences keeps us abreast of the latest innovations in timber architecture, parametric design, BIM and the current passive design standards like CEPH (housing) and CEPH+ (commercial and renovation projects).
Experience.
We have been conceiving solar-powered timber constructions to BBC standards ever since the 80s. Since 2010 we have consistently been developing passive design, ensuring low-carbon and renewable energy solutions that limit annual consumption to less than 15kWh/m2.
Our firm is experienced in effectively managing construction projects up to 19 million euros (excluding taxes).
Research.
Advanced technological proficiency (software / fablab) enables us to efficiently produce a wide spectrum of architectural proposals during the design process in a three dimensional and visually dynamic format. We use 3D Open BIM for architectural, technical and thermal design development and colour coded working drawings, all of which greatly facilitate high quality construction management and execution.
Performance.
The joint collaboration between the Timber and Concrete Structural Engineering Office
(Structures Bois et Béton) and our Architectural Consultancy makes us one of the highest
performing teams at the regional level, as attested by various publications (CNDB, CTBA,
architecture magazines....).
Prior to building completion, use of tools such as infrared thermography facilitates locating air leakage, inspecting insulation levels and correcting thermal bridging during the construction phase.
Bois du territoire du Massif Central
Membre fondateur
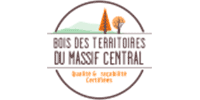
Ekopolis
Membre
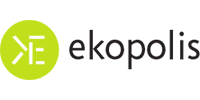
WoMa fabrique de quartier
Membre
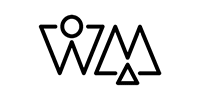
Architectes Sans Frontières France
Membre fondateur
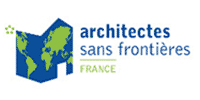
Architecture Sans Frontières International
Membre fondateur
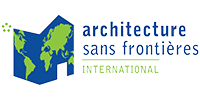
Union des Architectes
Membre
